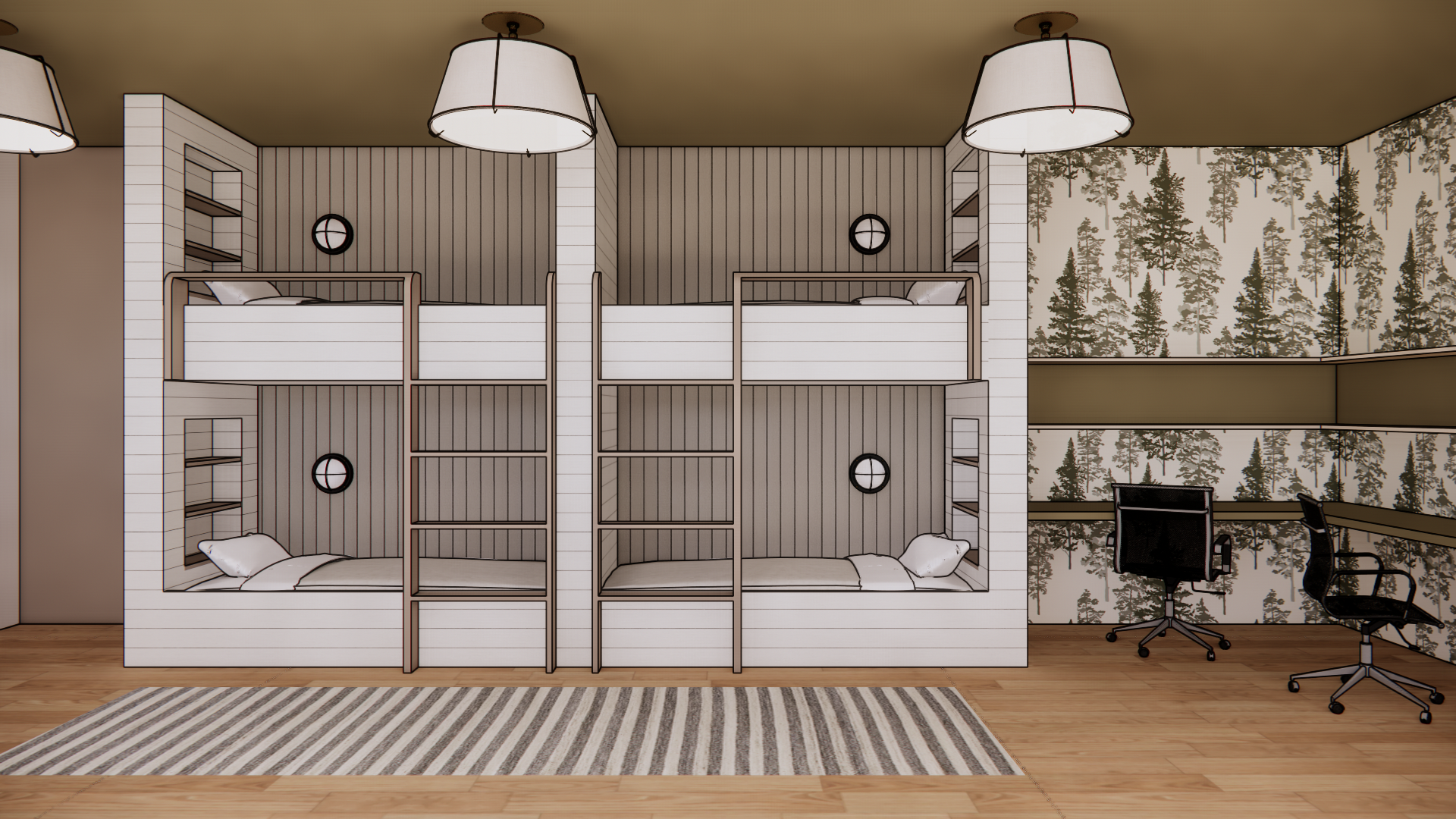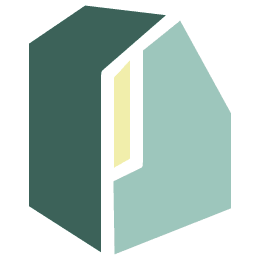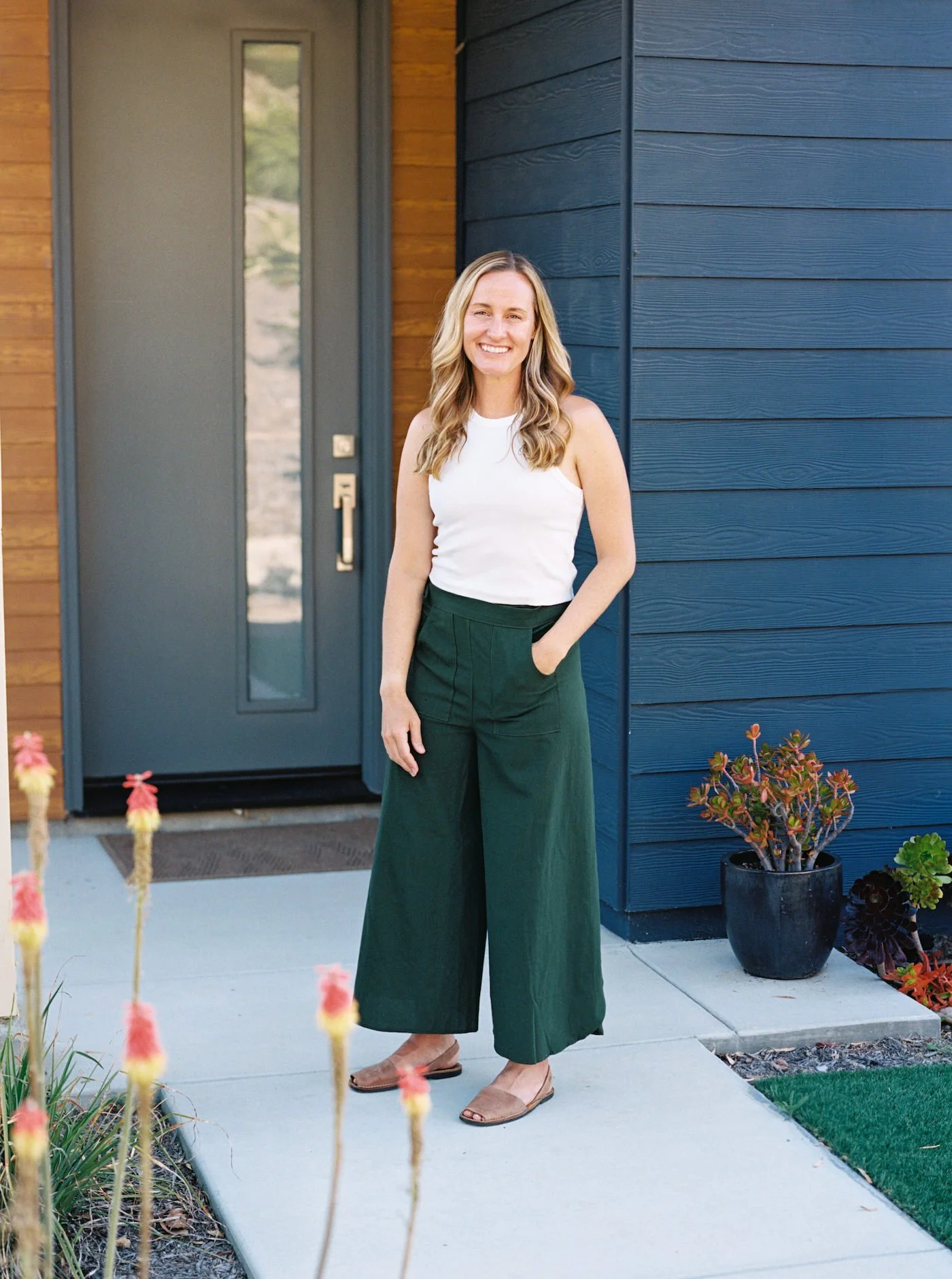The largest library of SketchUp courses and lessons geared toward interior designers, all taught and supported by SketchUp expert, Tammy Cody.

Does this sound familiar?
It feels overwhelming to learn SketchUp alone, sorting through YouTube videos that seem to contradict each other.
You are unsure of who to ask for help while learning SketchUp.
You are already a SketchUp user… and the thought "I wonder if there is a better way…" crosses your mind often.
If you resonate with any of these statements, you are in the right spot.
What if you could…
Learn SketchUp at your own pace from the comfort of your home or office.
Have access to an expert SketchUp instructor ready to help when you feel stuck.
Master SketchUp tools and techniques to streamline your design process and boost your productivity.
Join a once-weekly live call with other supportive interior designers who can brainstorm together and share ideas and feedback.
Practice SketchUp with hands-on learning and focus on real-world applications for interior design projects. (Exercise files provided.)
Wouldn’t it be exciting to start using SketchUp with skill and confidence?
Learning and enjoying SketchUp is possible!
With SketchUp for Interior Designers, you will…
Gain knowledge of the essential elements for a well-built 3D model.
Learn efficient model organization (Groups/Components, Tags, Scenes, and more) so that you don’t feel like pulling your hair out once you make edits to your design!
Have an expert SketchUp instructor with 12+ years of experience in your corner.
Stop struggling with SketchUp and harness its flexibility to wow your clients and move through projects more quickly.

-
"Tammy's SketchUp for Interior Designers is the course that taught me how to successfully use Sketch Up and the extensions. Her calm voice, thorough approach, and repetition of concepts really helped me build my skills and understand the program. I would not have been able to complete my interior design education without these courses- I am so grateful. Thank you, Tammy!"
Lauren - Designer
-
"Tammy is a great teacher. She has the technical skills and consideration. More importantly, the students keep building their businesses and improving their skills. She has created a safe space to make mistakes (learn) and keep building your skills."
Tom Harney
-
"Tammy has made the process of creating beautiful, realistic Interior designs with SketchUp easy and understandable. I love the fact that I can go back and review techniques I'd forgotten about! She helps to keep me organized by showing me HOW to be organized! I also love the community she's created around SketchUp and I plan to be a part of it for a very long time."
Christi Moseley
I’ve helped thousands of interior designers learn SketchUp over the last 10 years.
I know it can be overwhelming to open a new software and not understand it quickly. I’ve seen it all… tears, anger, denial. But for every moment of frustration I’ve witnessed, I’ve seen ten times the amount of “ah-ha!” moments that make me swell with pride for the designers I work with.
You can do it, and I’m here to help!
Whether you are in my live training or my online courses, you will have access to me to answer questions and troubleshoot at every step.
Hi! I'm Tammy Cody.

Workflow Courses: Your baseline for learning.
The program is structured with one introductory course (SketchUp 101) and three workflow courses to create a solid foundation for using SketchUp.
Draw a Floor Plan
3D Modeling
Design Documentation
Supplemental Courses: Keep going!
Once you have learned the basics, you are ready to use SektchUp in real-world projects, and you’ll be ready to expand into more SketchUp knowledge with supplemental classes:
Kitchen Design Development
Bathroom Design Development
Lighting & Electrical Plans in LayOut
SketchUp for iPad Essentials
This program is completely self-paced, so you can learn and practice at any speed you wish.
All courses include:
Expert Support
Other courses have virtual assistants offering support. With SketchUp for Interior Designers, you'll get one year of direct access to the instructor, SketchUp expert: Tammy Cody. (Support extensions available.)
Exercise Files
Each course includes exercise files and clear, detailed, step-by-step instructions to learn a solid workflow and adapt it to your needs.
Weekly Office Hours
Join our weekly members-only Office Hours to ask any SketchUp question. There is no question too big or too small. Chances are...someone else is wondering the same thing.
Wednesdays at 11 am PT.
A short list of what you need to start learning…
-
Check here to see if your computer meets the current recommendations for SketchUp Pro.
-
The most recent update, if possible. SketchUp Go will not be compatible with most of the courses at SketchUp for Interior Designers.
-
(Recommended.) Two buttons with a center scroll wheel. Nothing fancy is needed! Check my favorites here.
FAQ
-
How much SketchUp experience is required to get started?
There is no SketchUp experience required to start classes on SketchUp for Interior Designers. I ask beginners to take SketchUp 101 to get familiar with some of the tools before jumping into the workflow courses. All courses include exercise files to follow along and use a learn-by-doing method.
-
Do you offer discounts?
Yes! When you purchase bundled courses, you can receive up to 20% off.
-
How long does it take to learn SketchUp?
The time it takes each designer to learn SketchUp varies greatly. Some fly right through the lessons and feel comfortable incorporating them into their design workflow quickly. Others will need more time to practice, step away from the computer, and return to practice. Unfortunately, there isn't a "one-size-fits-all" answer for this.
-
What if I need help as I learn?
You'll have help from an expert! You can email me here. Attaching your SketchUp (.skp) and/or LayOut (.layout) to the email is helpful.
Some questions can be answered via email accompanied by a short custom-made video tutorial; other questions may require a quick Zoom call to screen share and work through a concept together. Either way, I never want you to feel stuck!
-
Do you offer refunds?
Because of the digital delivery of the courses, purchases at SketchUp for Interior Designers are non-refundable.
Often, the desire for a refund results from feeling overwhelmed with learning. If this is you, please get in touch with Tammy for guidance and encouragement.
-
When do the lessons start and finish?
These lessons are completely self-paced. You decide when you start and when you finish!





